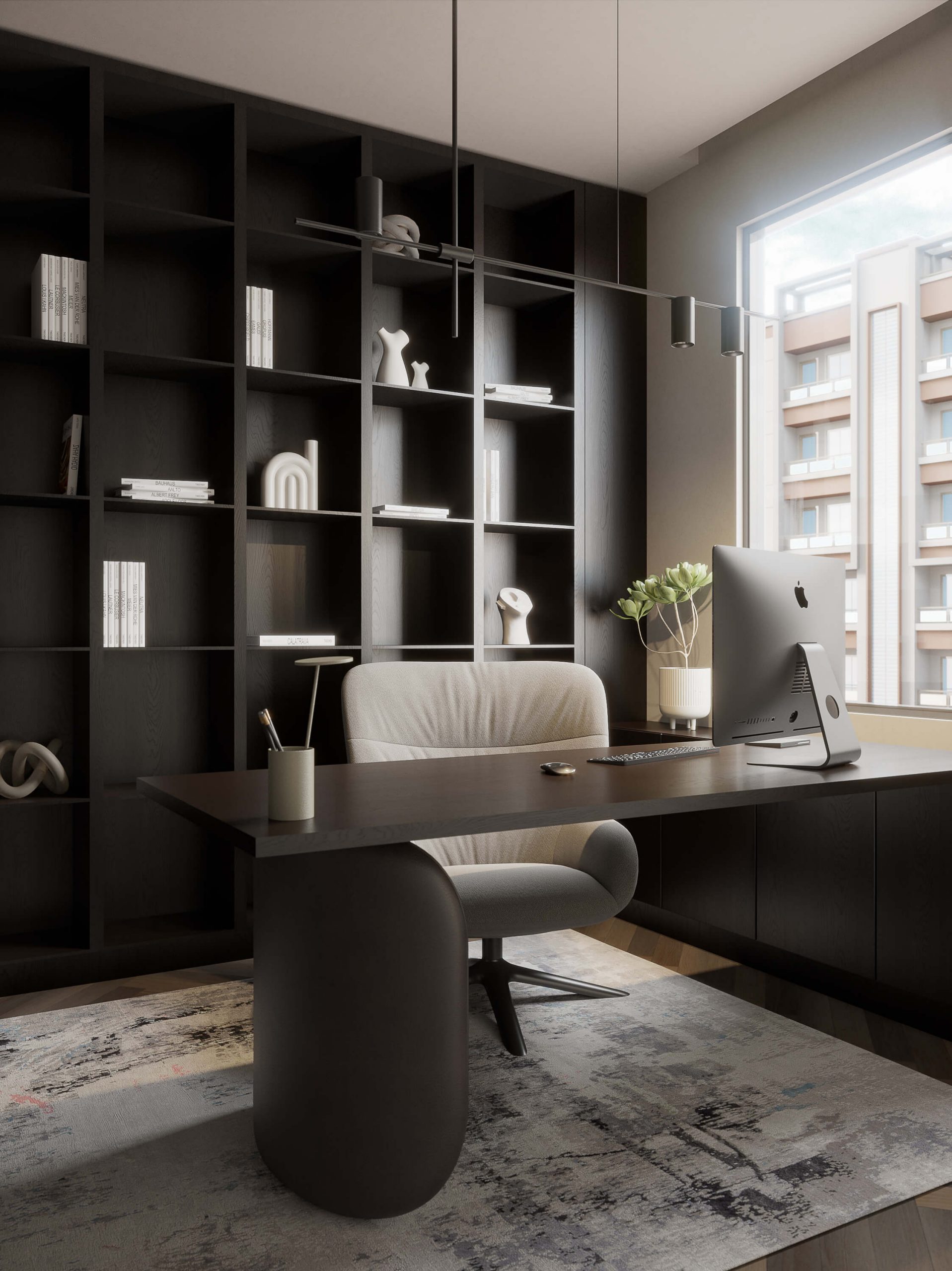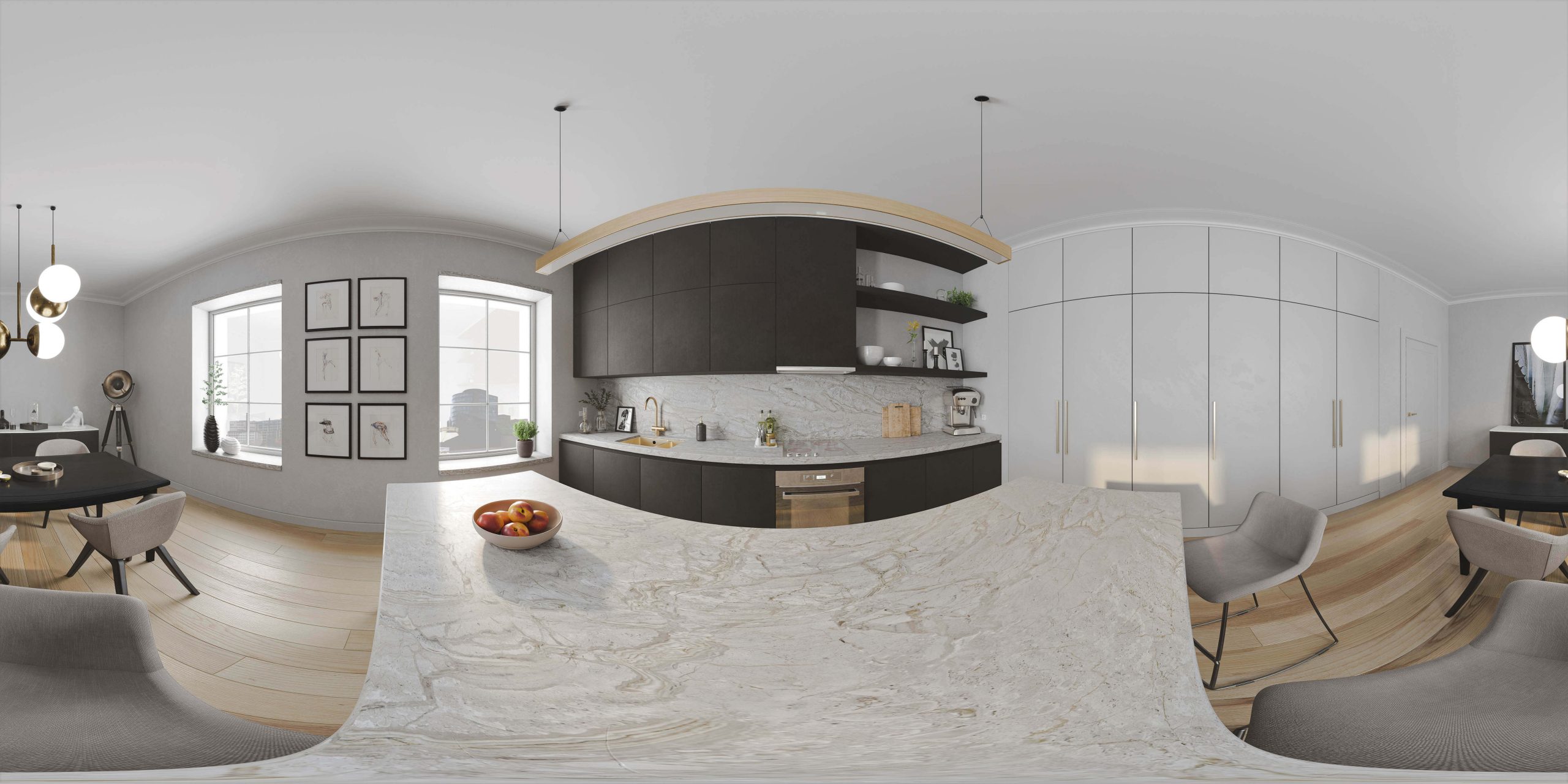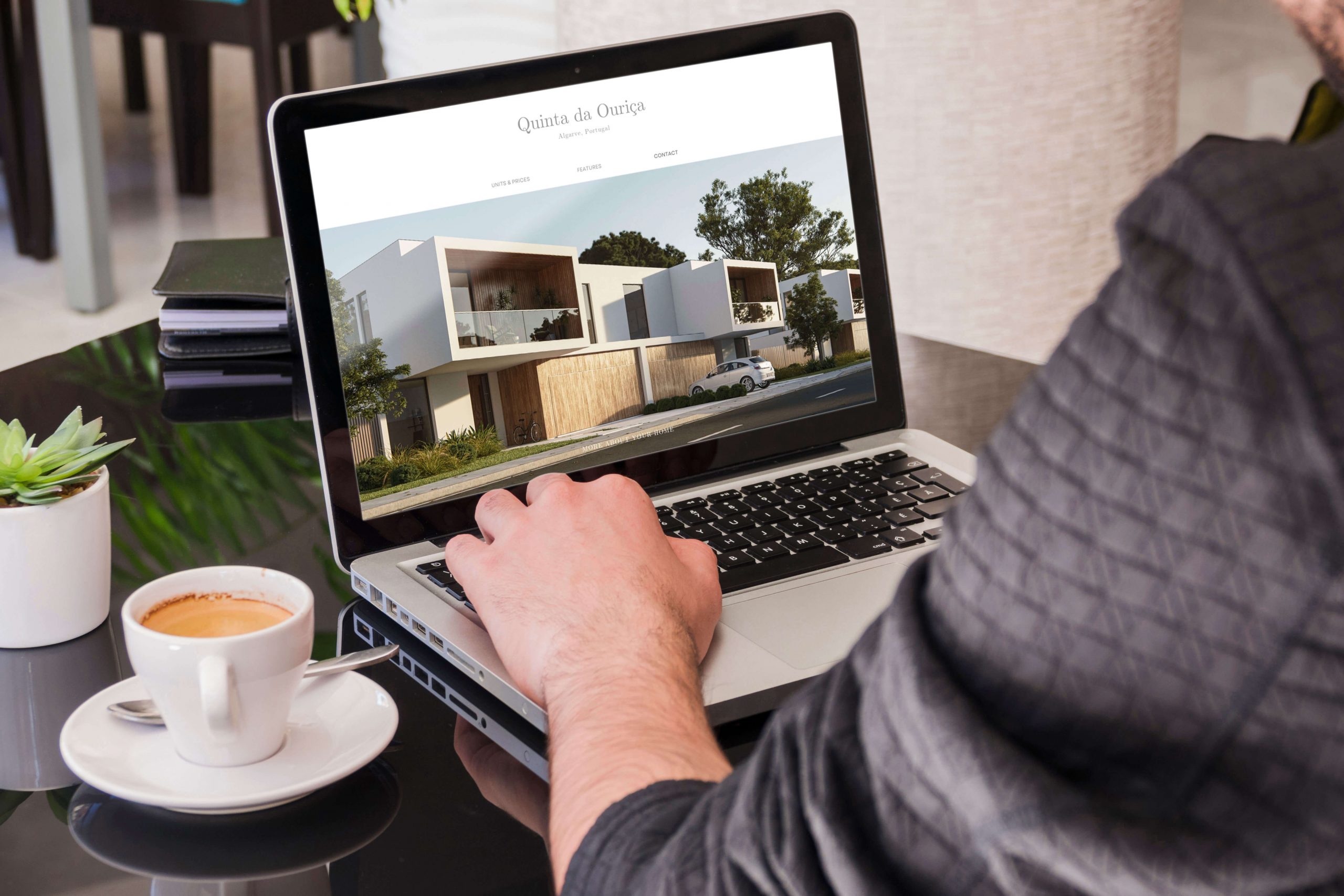Blog
7 Ways Architectural 3D Changed the World of Architecture
In the past the architectural planning process relied on the use of pen and paper. Occasionally a mock-up. However, traditional methods such as drawings and blueprints did not offer a clear and perceptible communication of the project, requiring imagination from the client. Over the last few years the paradigm has changed. Nowadays it has become standard to use 3D tools in the architecture and design process.
With the spread of 3D modeling and rendering software, the representation of architecture through Computer-Generated Image is no longer just the future, it is our present reality. Due to the capabilities granted by this technology and the adjacent benefits, the need for architectural 3D Modeling and Rendering services has been increasing exponentially. And it has brought about a profound change in the way architects do their work.
1- Communication
The project’s presentation is a crucial part of communicating with prospective clients. Recognizing that not everyone has the ability to clearly visualize all aspects of the project, a detailed and extremely visual presentation is necessary. Although drawings, sketches, and models are essential to the architectural process, their language is not in all cases clear to the client. Traditional representation tools are progressively giving way to digital architectural tools in the communication field.
The realism offered by photo-realistic 3D renderings allows you to convey ideas of any complexity to people with no specific knowledge of architecture. It also allows the presentation of various options and conceptual solutions, and offers greater scope for discussion and optimization of the project.
2 – Flexibility
By using an architectural visualization, you not only convey the concepts in a clear way, but also allow for a more straightforward discussion about the optimizations of multiple solutions with your client.
Throughout the development of a project there are several moments when the need for changes and optimization arises. From changes in concept, in the plans, and even corrections in the final phase of the project, 3D architectural modeling simplifies and speeds up this process.
An architect no longer has to waste time redesigning a sketch, because a model with realistic spaces makes it easier to spot errors before the construction process begins. When all information is digital, it is easy to change a design at any time.
3 – Communication among Specialties and Error Detection
The ability and flexibility to easily modify and manipulate 3D models dramatically changes the way a project is developed. The ability to detect errors and omissions throughout the process, examine structures, and identify any design flaws saves time and resources.
Digital tools and software from different specialties are nowadays optimized to allow the sharing and cross-referencing of information, being able to speed up the project development process but also to mitigate the flaws that would otherwise only be detected during its construction, thus allowing the timely resolution of problems that would possibly delay the work, which would translate into inconvenience with losses of time and money.
4 – Improve Architecture Competitions
Architecture Competitions are not only a great way to stimulate creativity, but it also encourages the teams’ competitive side to achieve projects that excite them for all sorts of reasons. In Architecture Competitions, it is extremely important to clearly present the concept and the project. Using 3D renderings makes it possible to show the boldest and most extravagant conceptual works in competitions by making them clear and appealing. 3D artists always make sure that they convey the clients’ ideas and designs true to their vision. High-quality 3D renderings help convey the atmosphere and spirit of the concepts, allowing them to dazzle the jury with an ultra-high level of detail and carefully selected contextual elements.

5 – Portfolio and Publications
An architect’s portfolio is undoubtedly the mirror of his identity as a professional. The representation of his talent and skills is essential. Using 3D visualizations is a highly advantageous option. Any conceptual or real project, built or in development, can be presented in its best light and at the best angles, with no flaws. Photorealistic 3D images will showcase your artistic and technical capabilities, making your portfolio highly appealing and an eye-catcher for clients and investors.
A major goal of many architects is to have their work published in specialized media such as Architectural Digest, Dezeen, or ArchDaily. These highly acclaimed media require high-quality visuals for their publications. With 3D rendering, getting them is easier than ever. Even if some of your best works are still under construction or in a design phase, you can highlight them and increase visibility in the industry.




